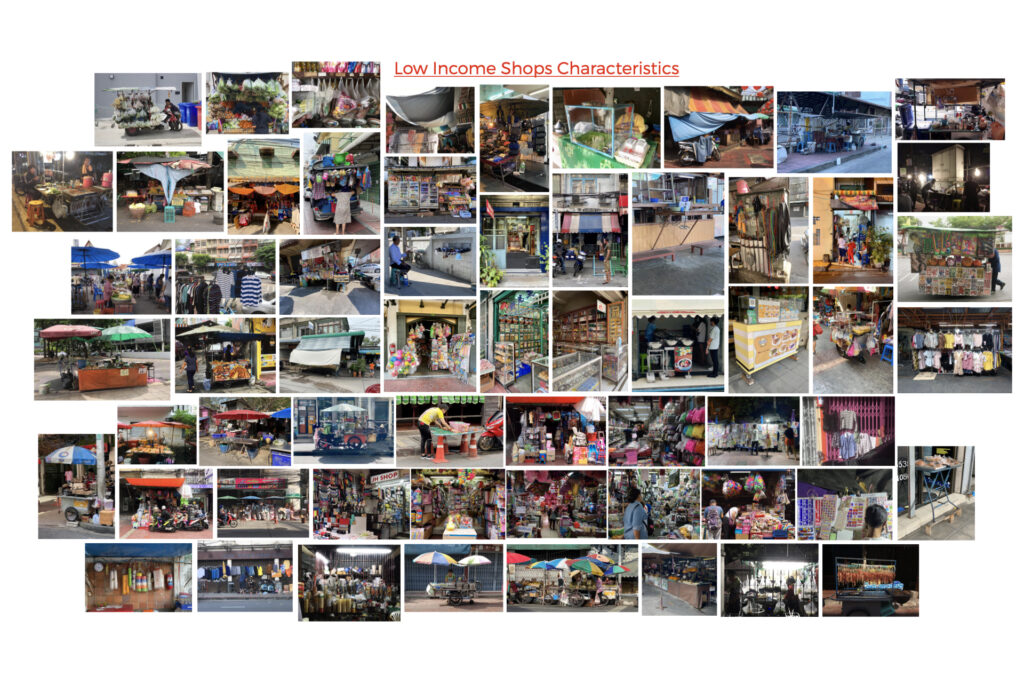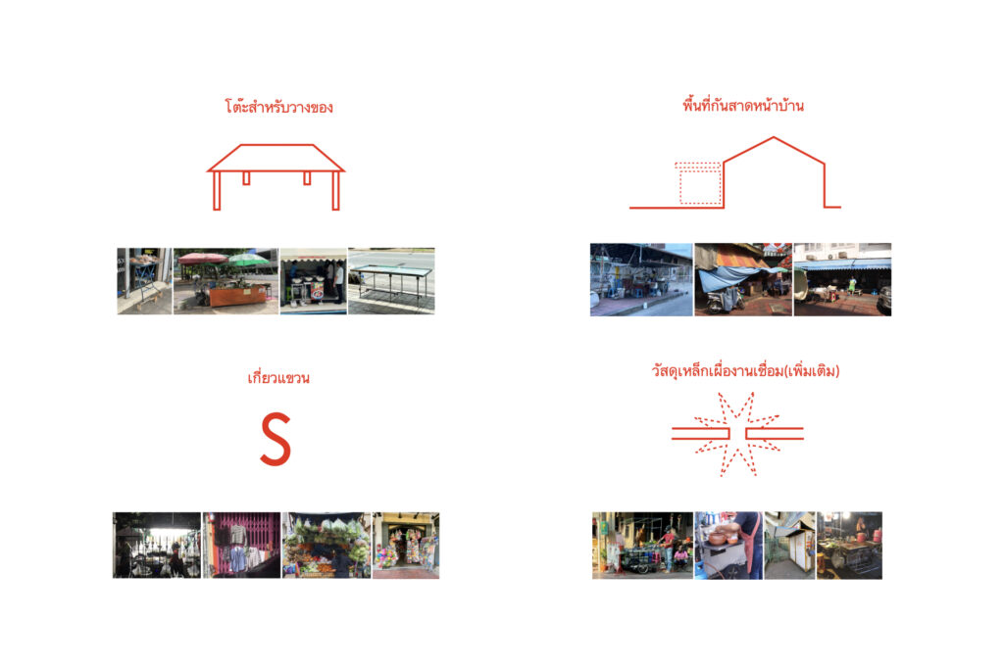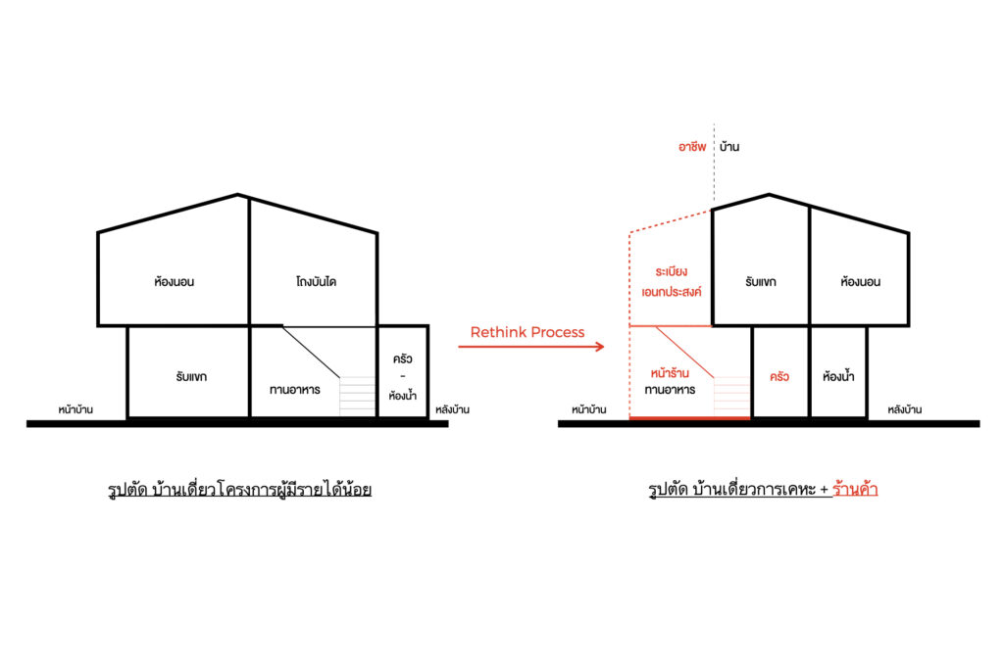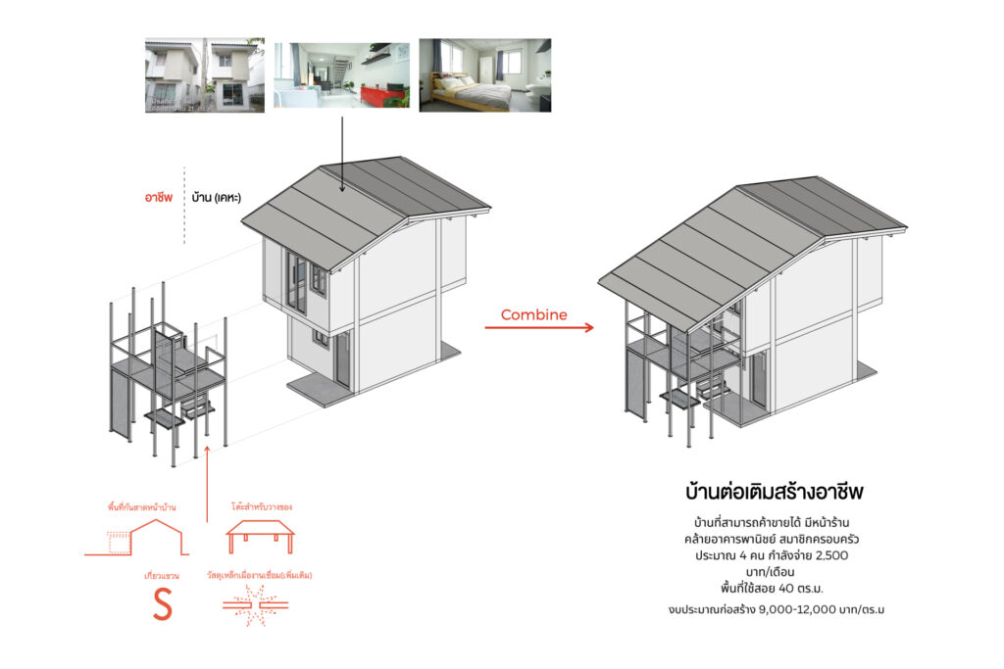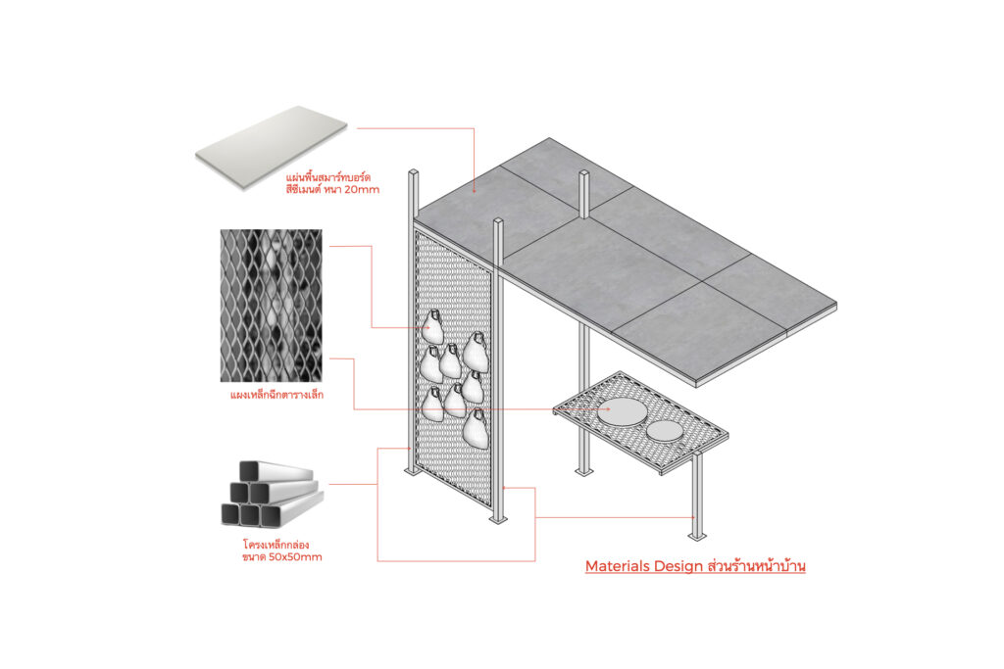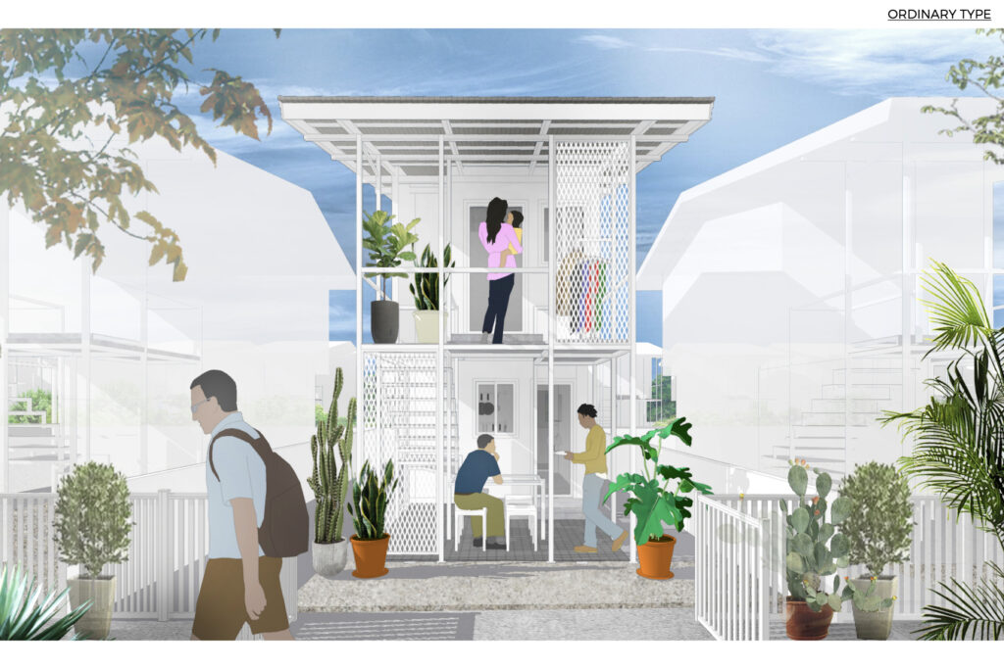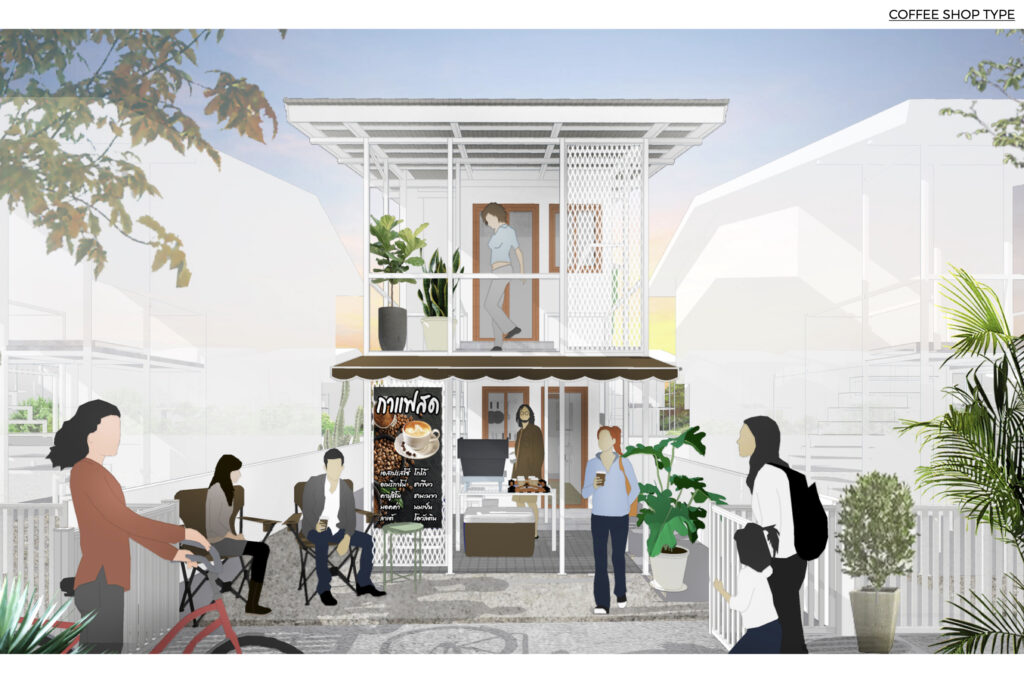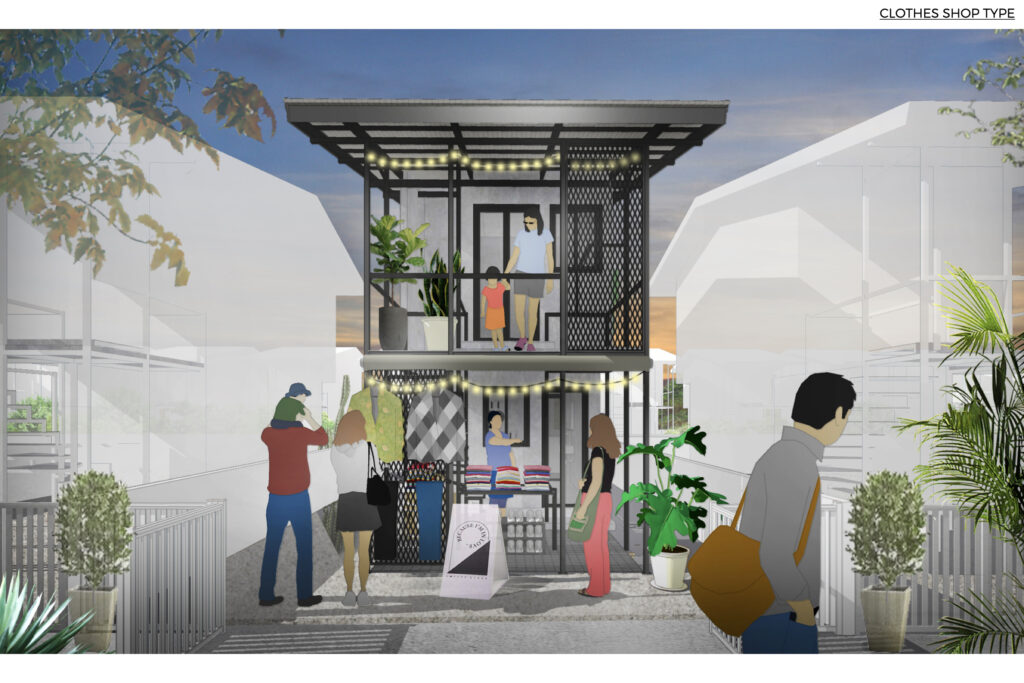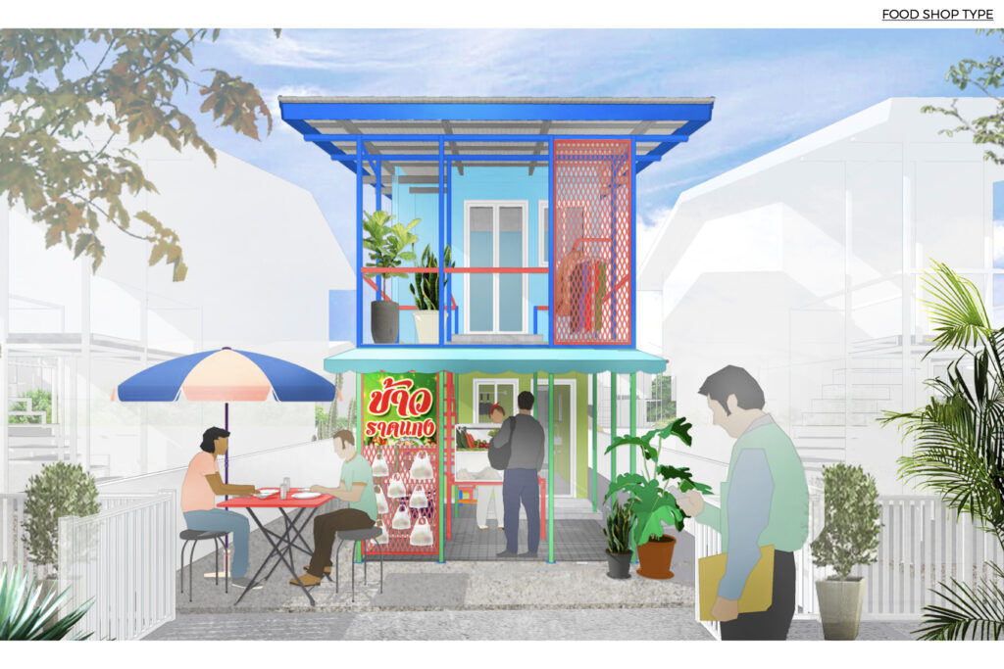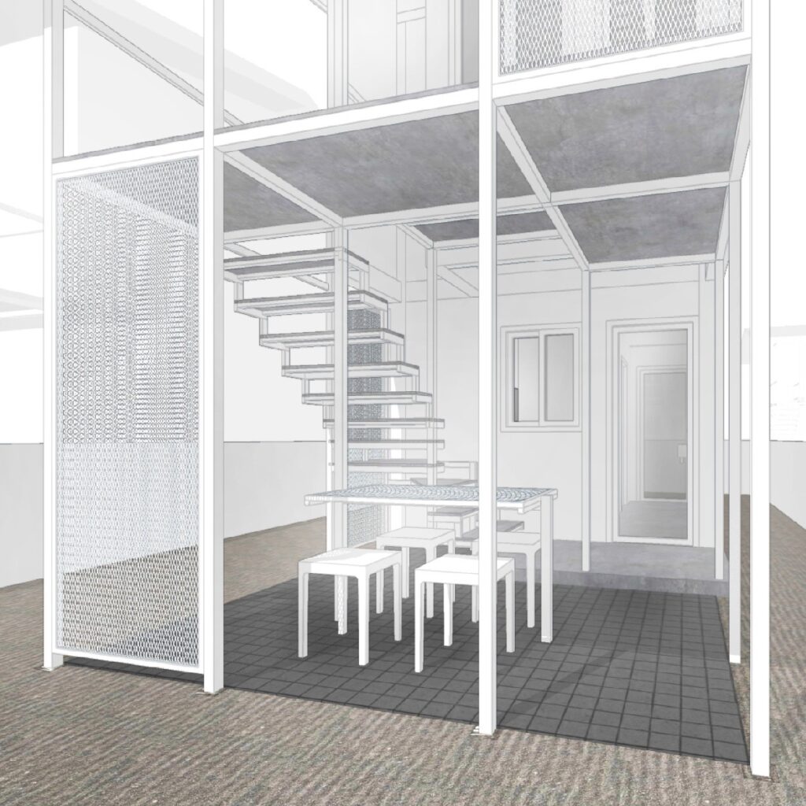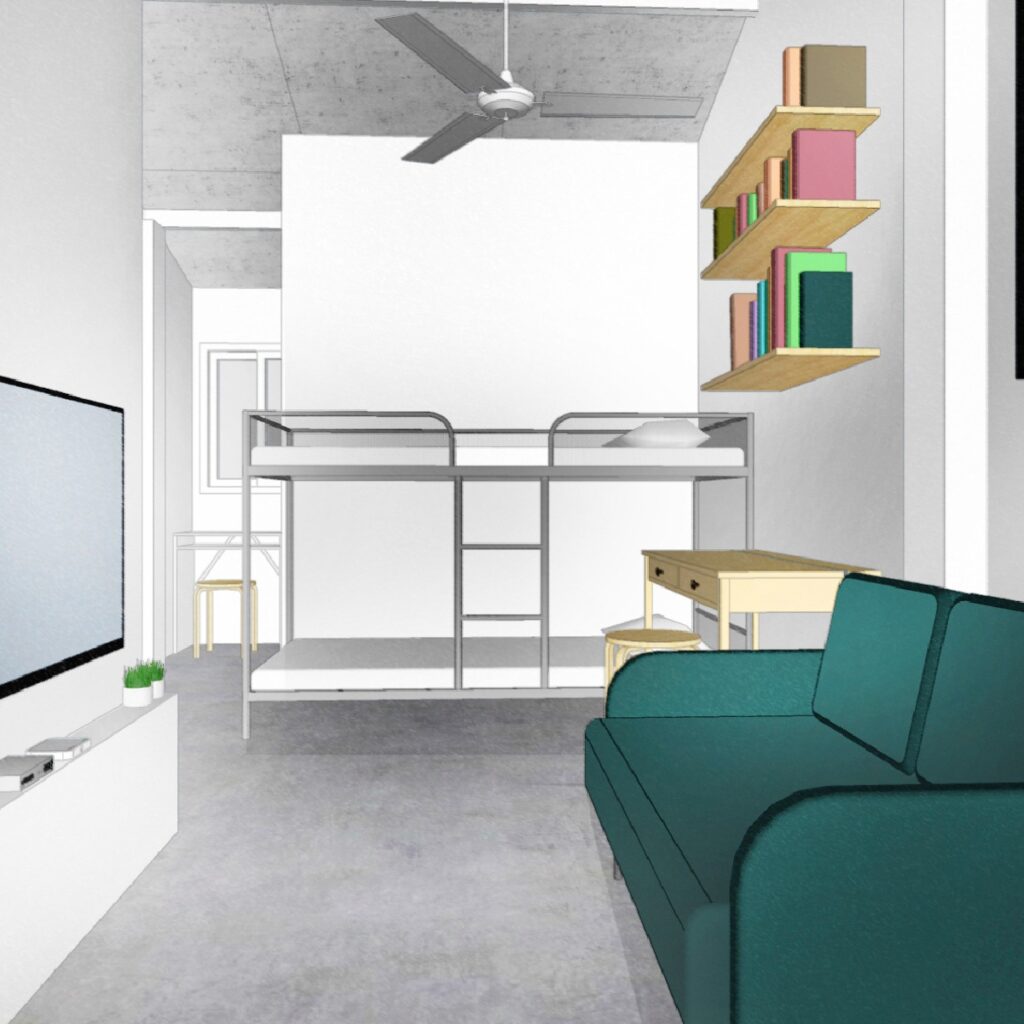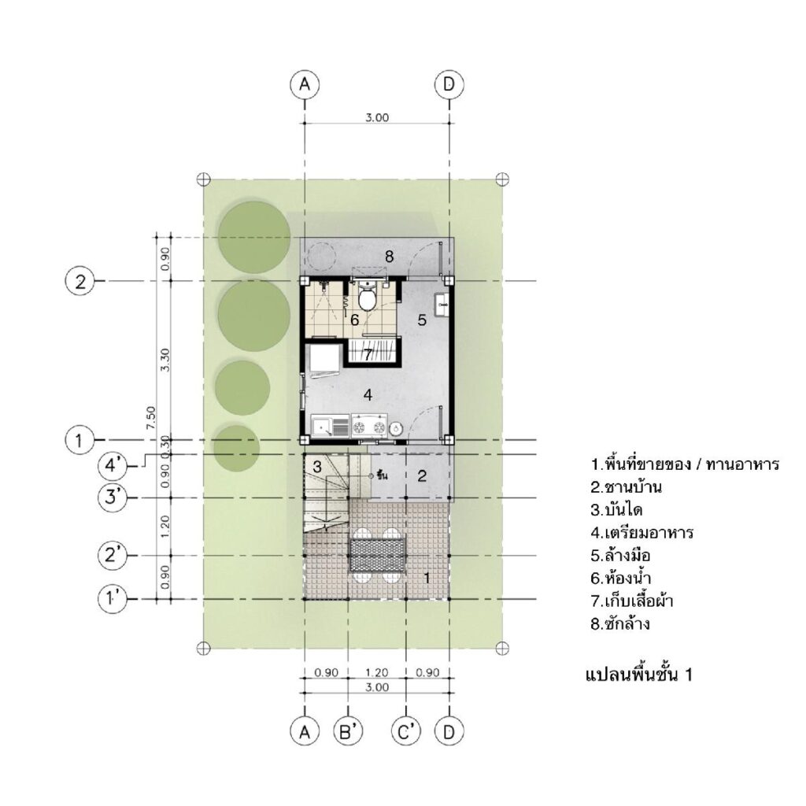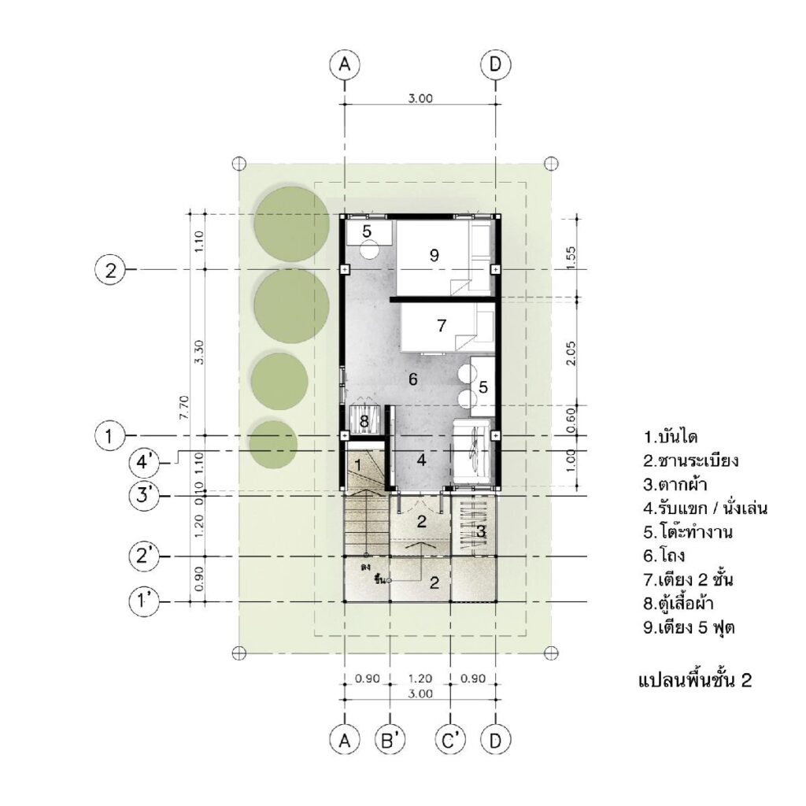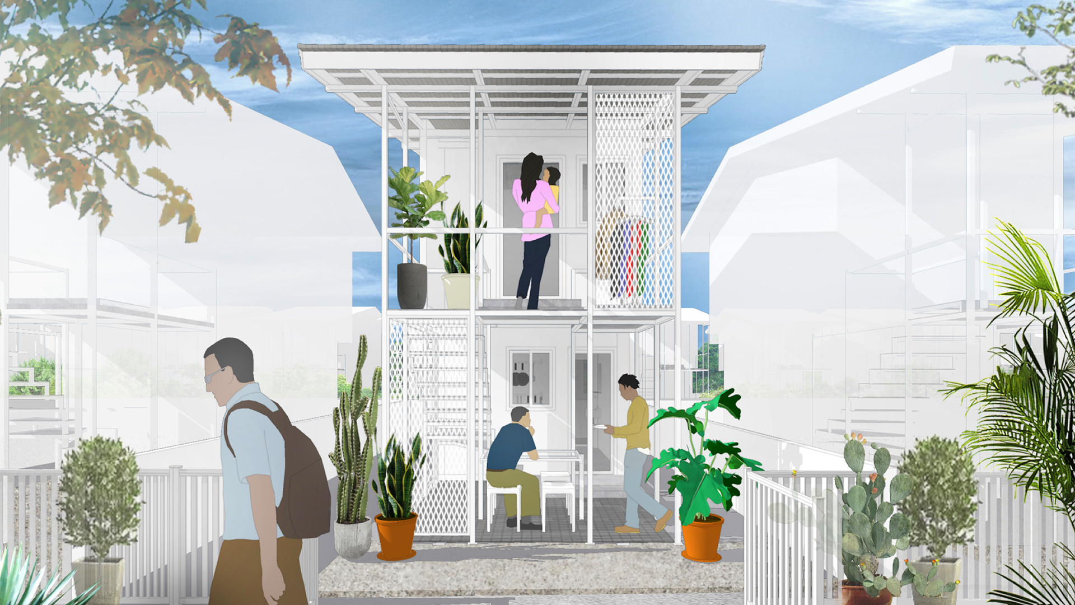House design for low-income, area 45 sq.m. for a family of 4 which has storefront design for selling things.
House is divided into two simply areas: the house and the storefront. By designating the dining area as the connection space between these two areas, the dining area can be transformed into a storefront when not used for dining.
Storefront design has taken the characters of Thai street vendors and used them as a guideline, as the semi-outdoor space under the shade with good ventilation, steel frames with an expanded metal panel used for hanging signs or items for sale and block a view from outside, use of steel also can welded for additional specific modification.
Including designing this front area with a staircase to the 2nd floor, which can saves more space due overall.
- Project year : 2023
- Conceptual Design
- Area : 45 Sq.m.
