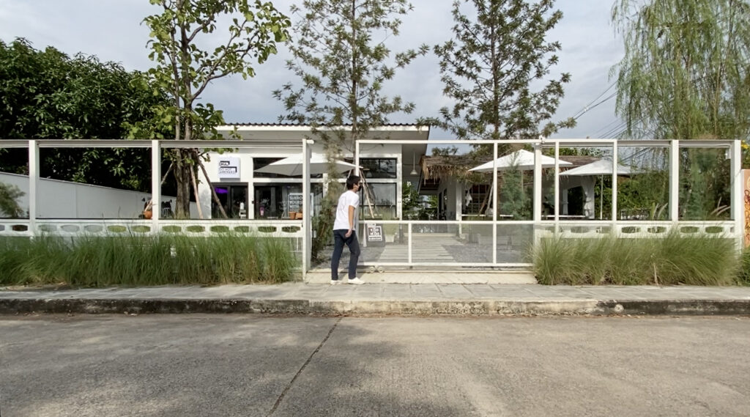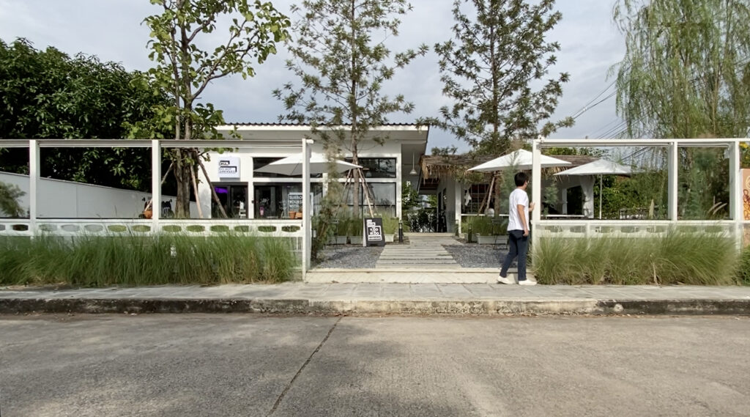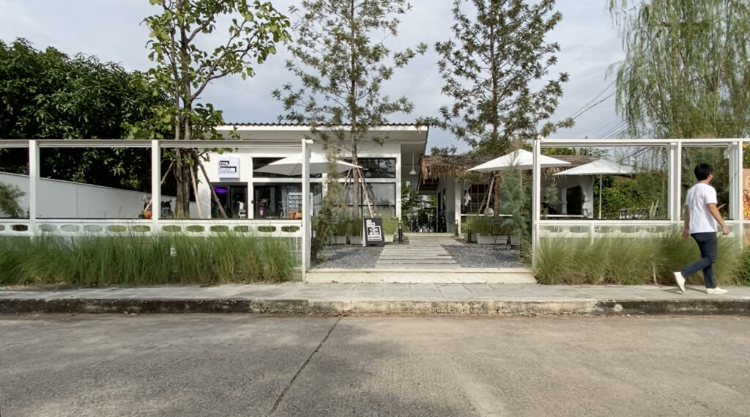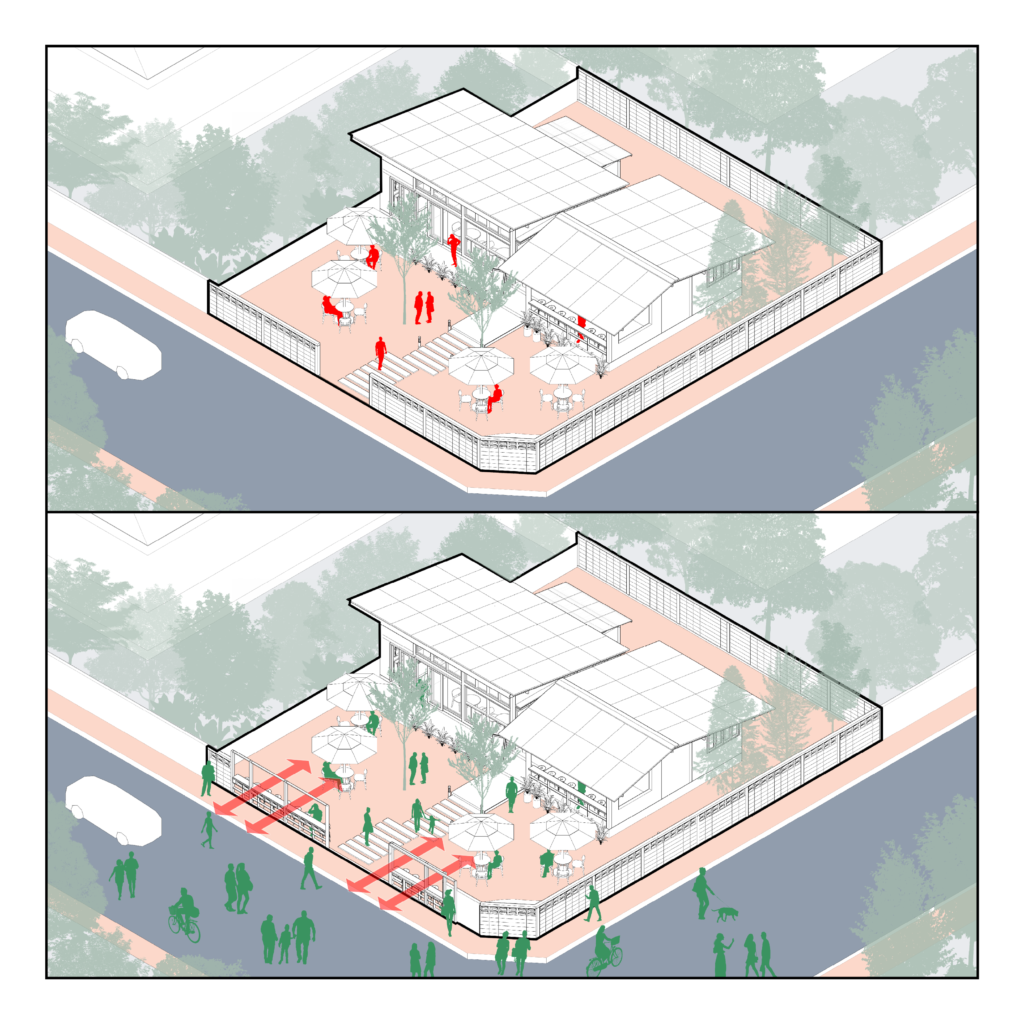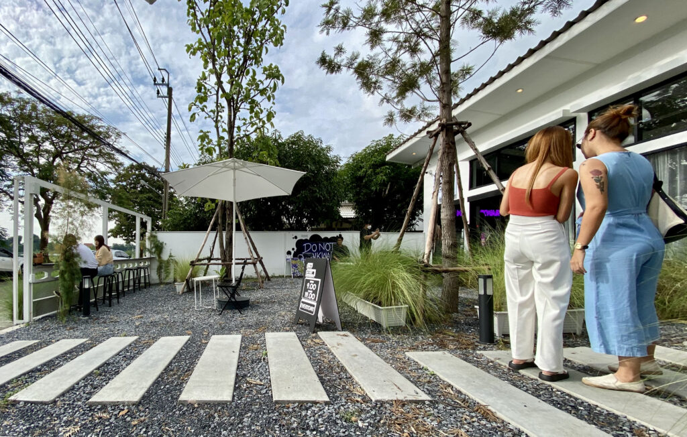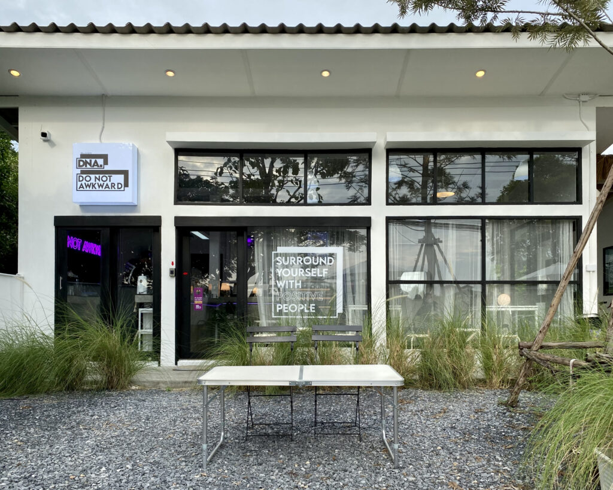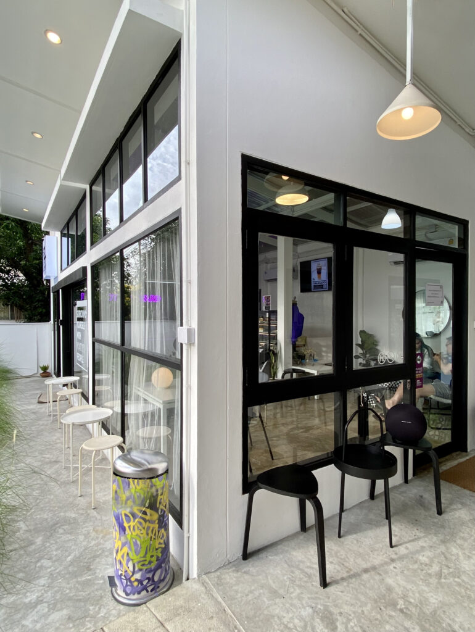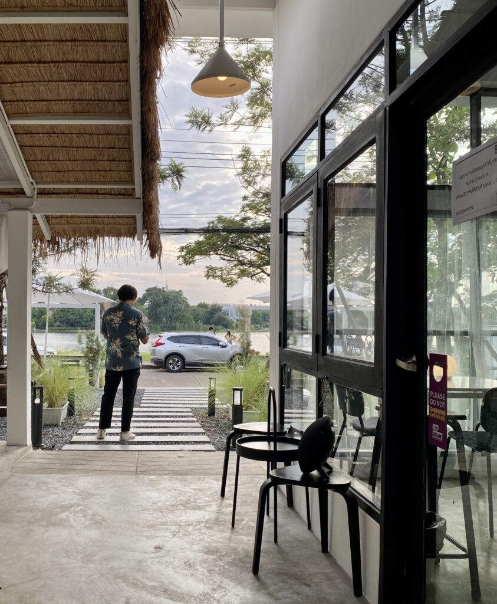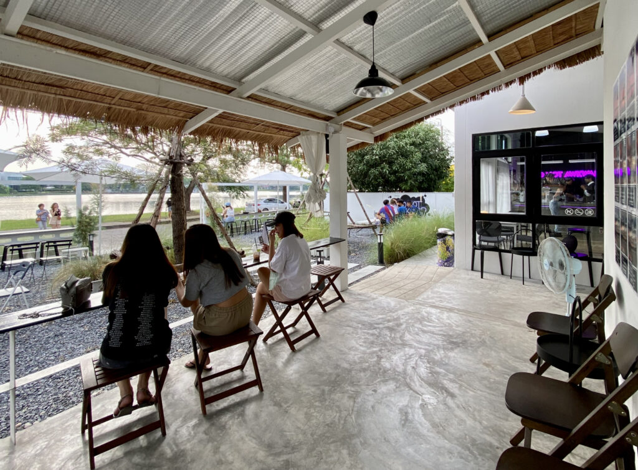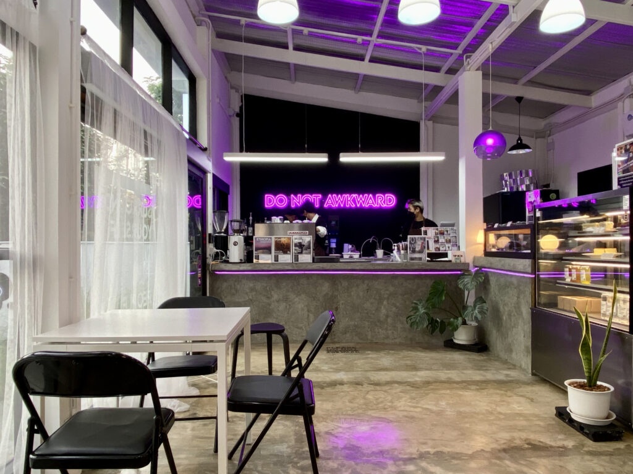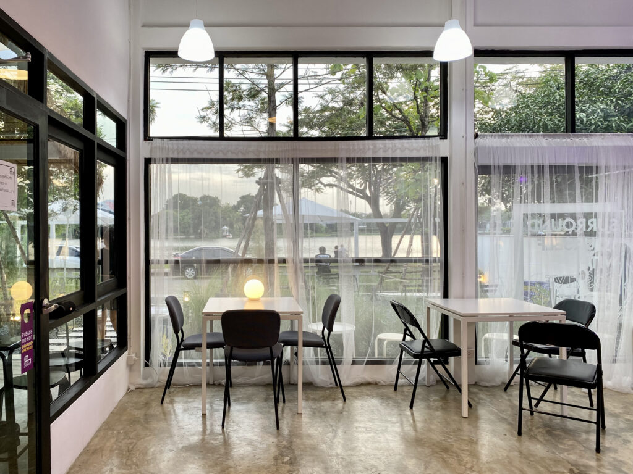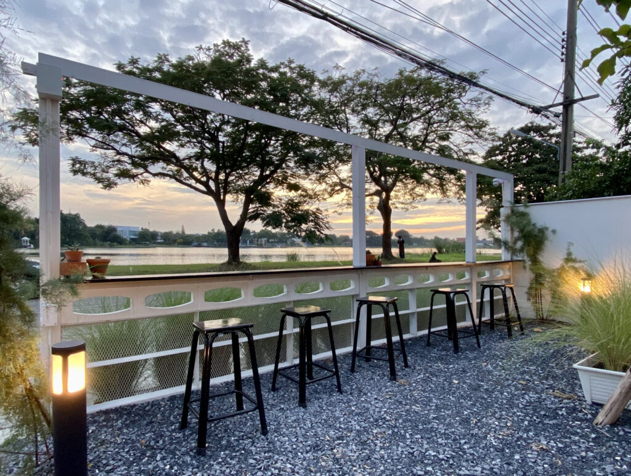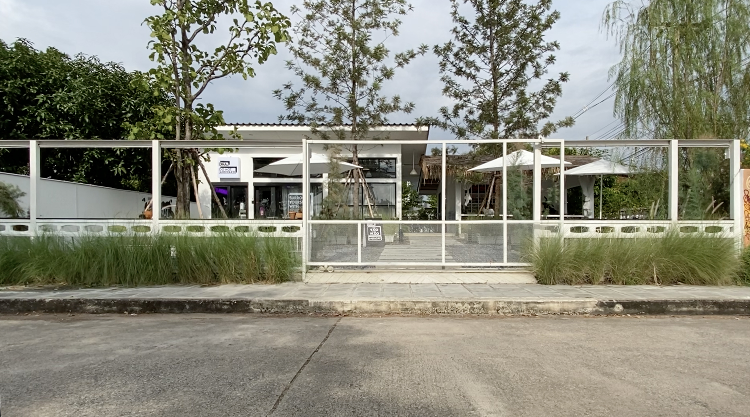Small minimal cafe design in Muang Thong Thani Village, Thailand.
With a limited budget on this project, we chose to design the building with a simple appearance but focused on the building’s proportions. On the other hand, the area at the front of the project is the village’s lake, quite beautiful according to the budget. So the challenge of the design is to bring the beauty of the lake into the project as much as possible.
The floor plan is very simple, divided into 2 small buildings placed side by side. One is a cafe building. The other one is the bakery room and the office, with the front part divided into an open balcony for eating and drinking. Both buildings are placed away from the edge of the project area to create an open courtyard that can be used as a sitting area outside the building.
The project’s ‘fence’ is designed to be open and open into an area with long bar tables perched on the edge of the fence. where the customers can reserve chairs and sit and drink along the edge of the fence.
- Project year : 2020
- Completed year : 2021
- Location : Pakkret, Nonthaburi, Thailand
- Area : 120 Sq.m.
